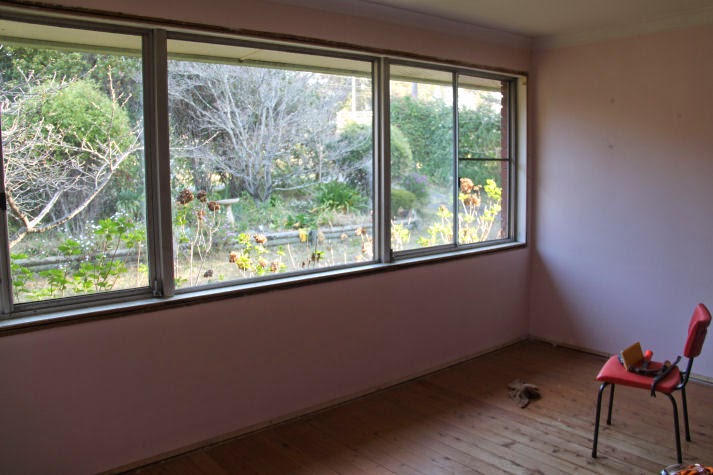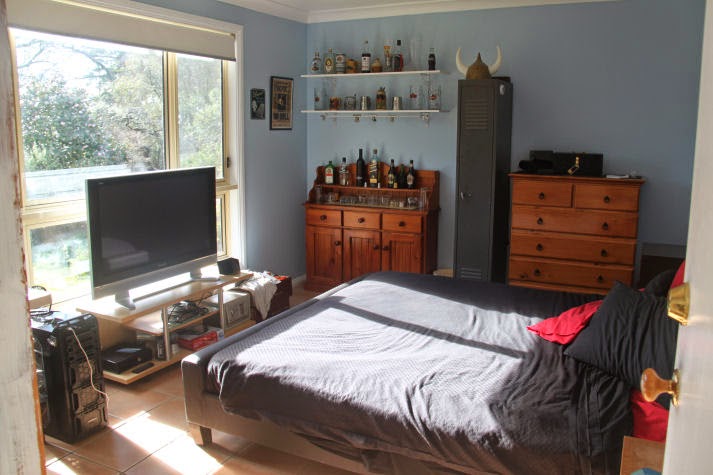Thought id give you a little picture tour of our house its been a few years [well 5 to be exact] since we became home owners and we have been slowly renovating it. its almost finished and i think it has turned out great.
We will start at the front of the house with bedroom 1.
These are the before pictures of this room, the walls were pink the wardrobe, door and floor were varnished timber. We put in all new architraves and skirting boards. Now its painted Antique White USA on the doors, trim & floor the wall colour is called Seascape. Its a very calming room and i love it especially the floor as it was the first room i did white.
A large picture window covers pretty much the whole wall. We had new thermal backed curtains made.
I saw something similar to this on line [i cant find the link]. i made this with some of the wall colours i used throughout the house. The boards were from a packing crate.
This is bedroom 3, it started out yellow then went to white with one blue wall & now its Bleached Spruce and again the Antique White USA for the trim, doors and floor. This was son # 2's room now its the spare room.
Bedroom 2 was son number 1's room now its my work room.
Bedroom hallway one wall painted Daiquiri Ice its a very nice orange, the other walls are Harbour [this colour is used in bedroom 4]
Front door entry painted Harbour, double door cupboard, lime washed doors the same as the kitchen cupboards. It has a metal vent at the bottom as half the cupboard is used for the home server.
These are the before pictures of the lounge, yes another yellow room. The lounge has two entries, one from the front hall and the other from the kitchen and both have glass sliding doors. As with bedroom one a very large picture window covers one wall. All new architraves and skirting boards.
The new wall colour is called Biz Wiz and again all the trim is in Antique White USA. It took 16 metres of sheer curtain to cover the window.
The Coffee Table my son made as his year 10 major wood project.
The TV/Sofa table was made by my brother in law as a wedding gift.
My wonderful husband made this bookcase for me, i really like it especially the scallop trim at the top & bottom. the cupboard part holds stacks more books. I like to learn new things so i buy lots of books.
He also made me this great wood box, I will be making a cushion for it so it can be seating when its not fire season.
Kitchen Renovation part 2
Love the black granite island bench top, excellent for rolling pastry, kneading bread, making pasta and working with chocolate.
The brushed stainless splash back is a dream to clean.
Family/Dinning area is the best room in the house. It gets all the sun as its north facing, the windows are double glazed so toasty warm in winter and cool in summer. The sun heats the tiled floor and radiates through the whole house. We had block-out roller blinds made so you can watch TV during the day.
Before it was a bedroom part 2
This room was once my work room and bedroom 4, i loved working in this room, now its son number 2's room as he has a kingsize bed pus all his other stuff i decided to give up my room to him, besides all that in bedroom 3 was ridiculous you could not move.
The only rooms not done are the bath/toilet and hopefully we will be doing those in the next few months.
I hope you enjoyed the house tour :o)


























3 comments:
I really did enjoy the tour...you have done so much and I love your colors. Great windows in your home!
It's so easy to say "five years", but a lot more challenging to live them. I can't believe it's been five years, it seems not that long ago you announced your new property acquisition.
Perhaps that's a sign of my aging mind though. ;)
Thanks for the tour, it looked like a lot of work. I especially loved the new woodfire heater going in. That will happen to us, one day too.
I love what you have done in your home, the colours are lovely, and your homemade artwork is fab! Thanks for sharing, T x
Post a Comment